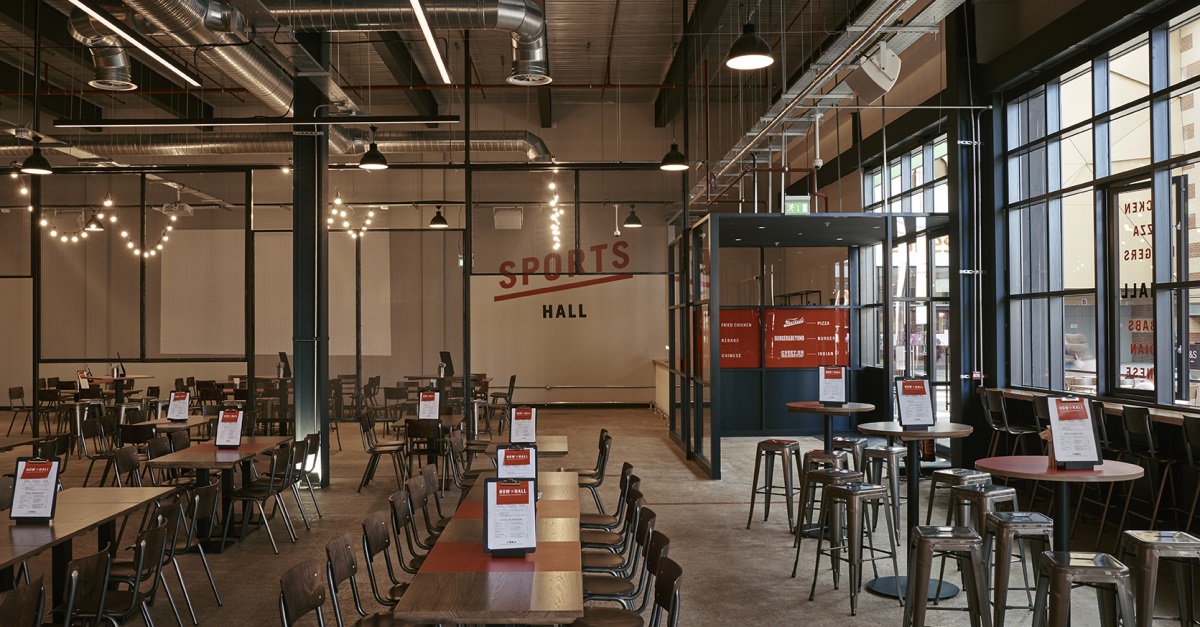£20m AMSPROP office project completed
M&E design consultant, GDM Partnership, has completed the MEP design for a £20 million project at a new 41,500 sq ft office and retail scheme developed by Amsprop Estates, in central London.
The project saw the team design the mechanical, electrical and public health solutions for the eight-storey The Crosspoint scheme, with the aim of improving energy efficiency and sustainability.
The scheme is a combination of two existing buildings, which were extended by six floors. GDM Partnership’s work included the design of highly intelligent low-energy LED lighting systems, complete with sophisticated proximity and daylight dimming controls, and a variable refrigerant flow heating and cooling system, coupled with a centralised ventilation heat pump. By maximising the use of fresh air, the team were able to deliver greater efficiencies and significantly reduce heating costs.
In addition, the team worked alongside architect Rolfe Judd to improve the thermal performance of the façade, and further reduce the building’s carbon emissions with 36 PV panels on the roof.
“Amsprop Estates wanted The Crosspoint to achieve significant carbon savings. As a result, energy efficiency was a key priority for the design of the M&E systems. Due to an 11 per cent reduction in carbon emissions, the scheme has achieved a BREEAM ‘Excellent’ standard and an ‘A’ rating for EPC Energy Performance. The complex nature of replacing systems across two buildings and designing a solution that had such high objectives for carbon savings is further evidence of our ability to work closely with clients to meet ambitious project objectives.”
James McMeeking, Technical Director at GDM Partnership_
“We are really pleased with the finish – particularly given the complexity of the project. We’re confident that the scheme will go down well with the wealth of businesses looking for accommodation around the square mile and we’re already seeing positive interest from occupiers in the new scheme.”
Daniel Sugar, Managing Director at Amsprop Estates_

Latest News
We Are Hiring

GDM Group announce merger with Concourse FM

GDM appointed for Clearstream Operations Prague
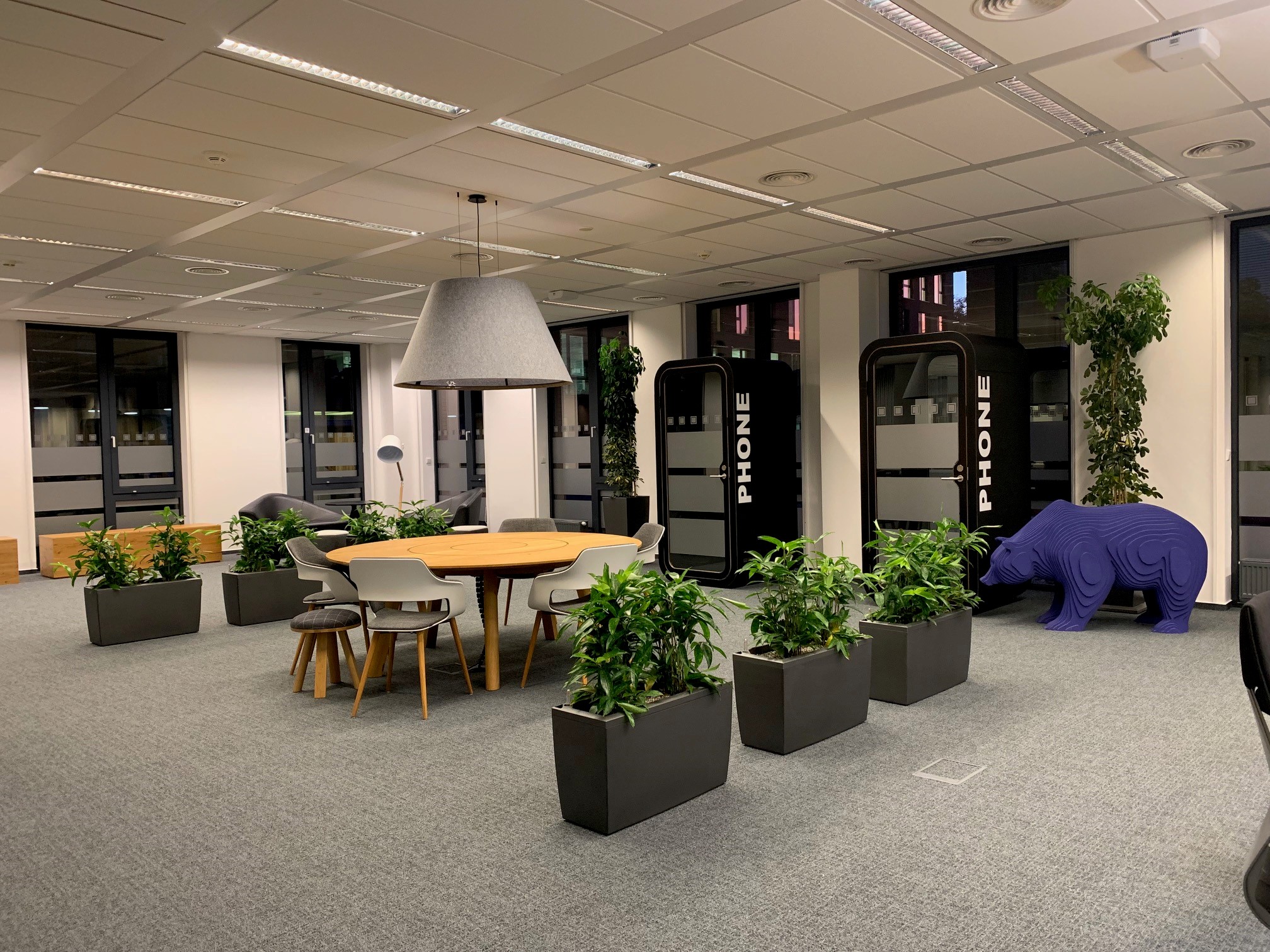
GDM launch their monthly MEP Services forum

Merry Christmas From GDM

COP26 – Construction: The Built Environment

Copa Del Collins – Winners

77 Coleman Street – Project of the Year

Concourse FM – Workplace Solutions

Promotions

Office Mascot

The GDM Group – MBO Statement

The GDM Group – Management Team
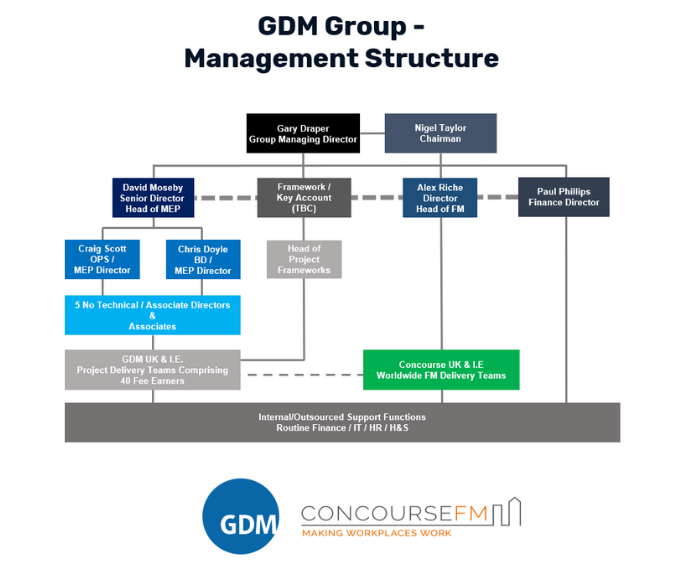
GDM to attend BCO Copenhagen 2019

GDM shortlisted for BCO Award_
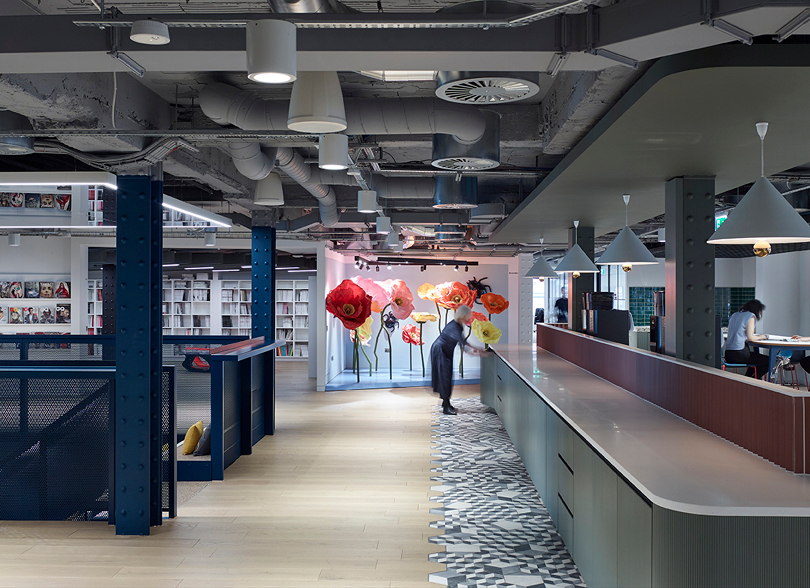
GDM welcomes new Associate Director_

Shine Night Walk for Cancer Research UK

Craig Scott’s 450km Charity Cycle Challenge

The Loom wins RIBA Award
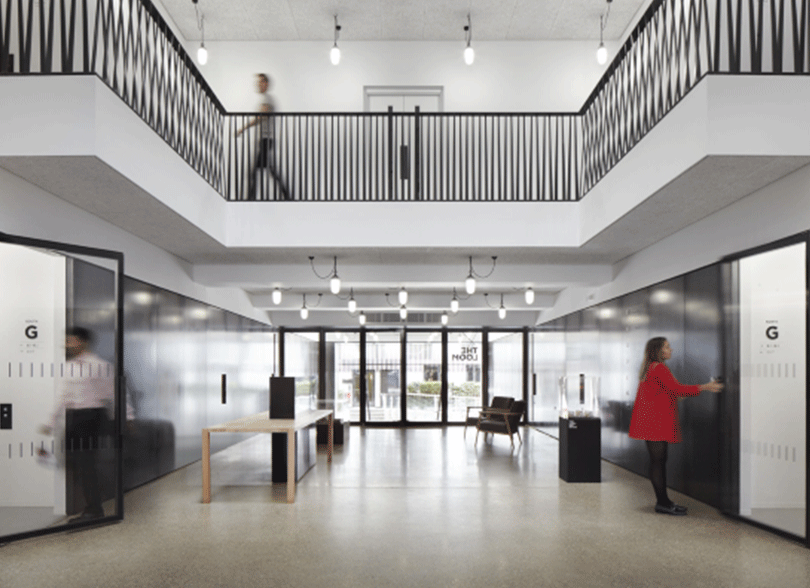
GDM secure fit-out for The Economist




