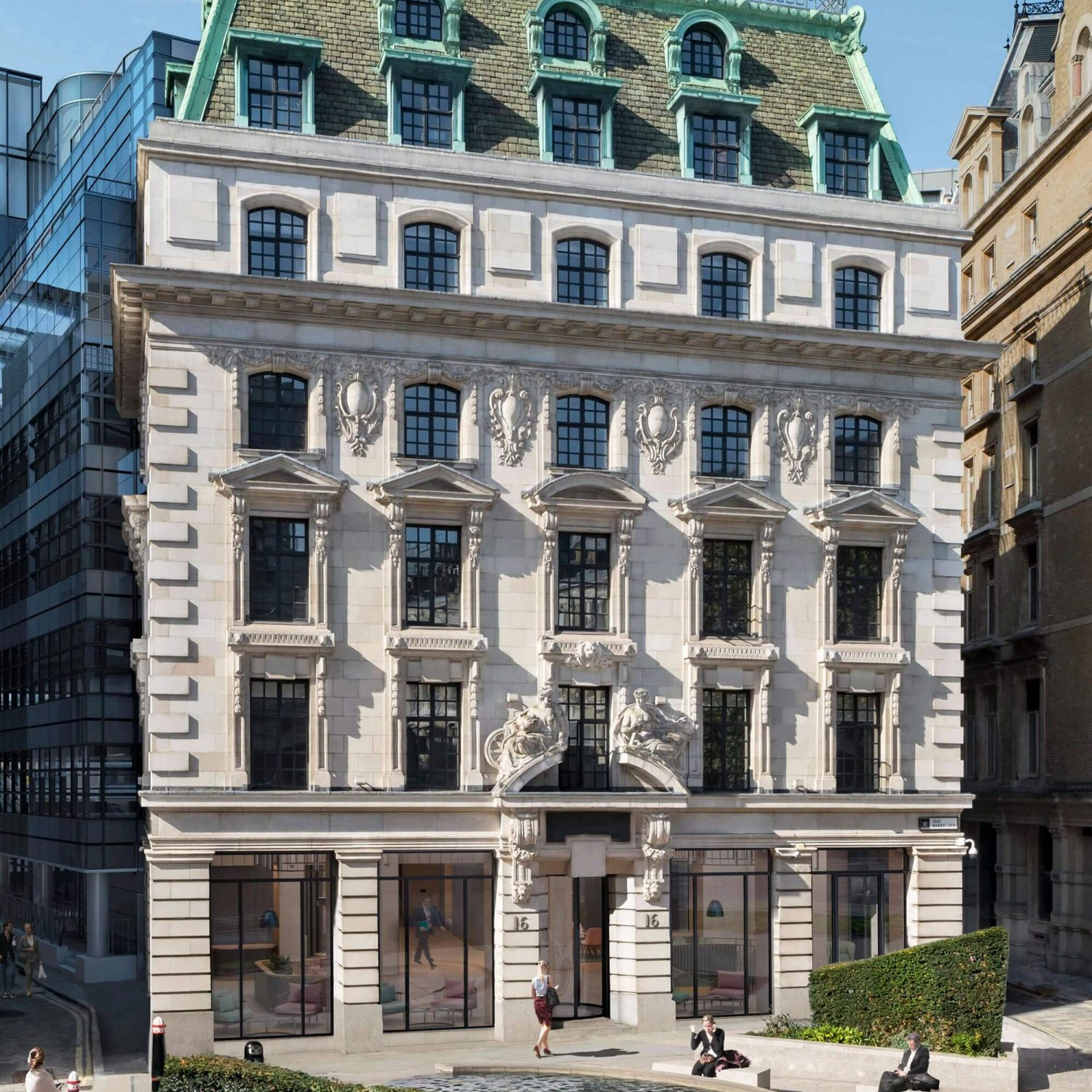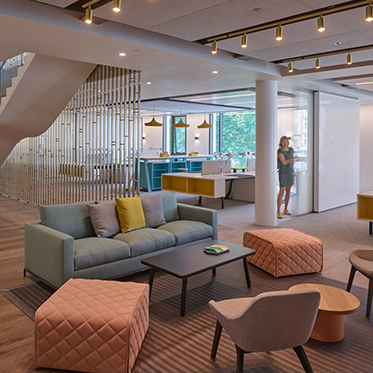77 Coleman Street
London
Client
Kajima
-
BREEAM Excellent
-
Wired Score – Platinum
Architect: Buckley Gray Yeoman
77 Coleman Street, built in 1990, is a 90,000 sq ft freehold office building located between Moorgate and Coleman Street, two minutes’ walk south of Moorgate station. The office floorplates, each approximately 10,000 sq ft and arranged over ground and five upper floors, were regular in configuration and benefit from light on three sides and an attractive westerly aspect over Girdlers’ Gardens.
Working with architect, Buckley Gray Yeoman, the key challenges included the creation of a new and improved high quality office building, we added a ground floor cut through to Coleman Street, added two floors to increase net lettable area. We also re-clad the building with more contemporary and energy efficient system and modified and replaced all M+E systems to free plant and riser space and provided more energy efficient systems throughout.
All the above may seem straightforward but it was not. For instance, the main entrance is now on Coleman Street rather than Moorgate, which necessitated moving the cores while retaining the frame. Even so, some 78% of the existing 1980s frame, with its usefully high ceilings, is kept: proving good use of all the embodied carbon.
The scheme attained ‘Excellent’ under BREEAM Refurbishment 2014 and completed in late summer 2020 with a complete pre-let.
Electrical Design
- HV/LV transformers and distribution was relocated to suit the revised core arrangements.
- Careful design of lighting to ensure future flexibility.
- Design of new vertical transportation system for passenger and amenity access.
- New fire alarm system linked to file safety systems including smoke extract and sprinklers.
Mechanical Design
- The property benefits from an AET underfloor air conditioning system which provided a very flexible installation , reduced the horizontal distribution and enabled the exposed soffit to be clean and enhanced by elegant LED suspended luminaires.
- The main ventilation and heat rejection equipment was relocated into less lettable unused basement space and roof plant areas to suit the new roof and mansard arrangement.
Relevant Projects

Castlewood House
Commercial